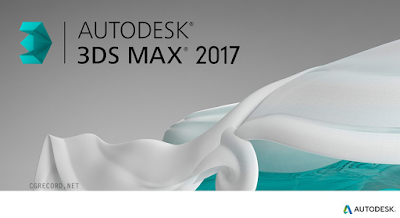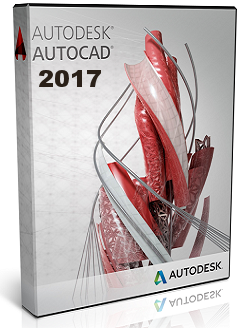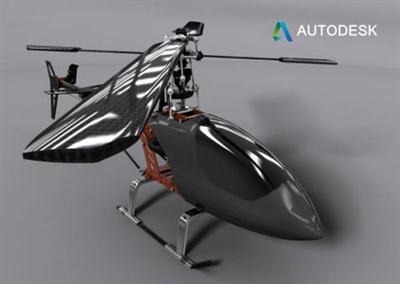Autodesk 3ds Max 2017 SP3. Software de Modelado, animación, y de procesamiento 3D. Actualízate con el nuevo “SP3” que trae mejoras significativas.
Personalizar, colaborar y crear contenido 3D de forma rápida con 3ds Max ® modelado 3D, animación y renderización. Está lleno de características solicitadas por los usuarios de la marca nueva y mejoras para profesionales del entretenimiento y diseño.
Autodesk 3ds Max 2017 es la herramienta perfecta para conseguir la materia hecha, y disfrutar el proceso! 3ds Max 2017 ofrece un mayor rendimiento, mejores flujos de trabajo, las nuevas capacidades de modelado y una experiencia WYSIWYG. La nueva versión hace que sea más fácil para hacer frente a proyectos de entretenimiento exigentes y plazos.
Requisitos del sistema:
Solución:
Autodesk 3ds Max 2017 es compatible con los siguientes sistemas operativos de 64 bits y, como mínimo, requiere un sistema con el siguiente hardware de 64 bits:
Software
- Operating System Microsoft® Windows® 7 (SP1), Windows 8, Windows 8.1, and Windows 10 Professional operating system
- Browser Autodesk recommends the latest version of the following web browsers for access to online supplemental content:
- Apple® Safari®
- Google Chrome™
- Microsoft® Internet Explorer®
- Mozilla® Firefox®
Hardware
- CPU 64-bit Intel® or AMD® multi-core processor
- Graphics Hardware Refer to Recommended Hardware wizard for a detailed list of recommended systems and graphics cards
- RAM 4 GB of RAM (8 GB recommended)
- Disk Space 6 GB of free disk space for install
- Pointing Device Three-button mouse
Datos técnicos:
- Formato: .EXE
- Tamaño: 3.20 GB + 142 MB Update
- Idioma: Inglés
- Medicina: Crack/Keygen
- Duración: 4:11 horas
- Software: 3ds Max 2017
- Empresa: Autodesk
Descarga en (MEGA):
Autodesk 3ds Max 2017 “SP3”
Contraseña / Password : www.niroqui.com









